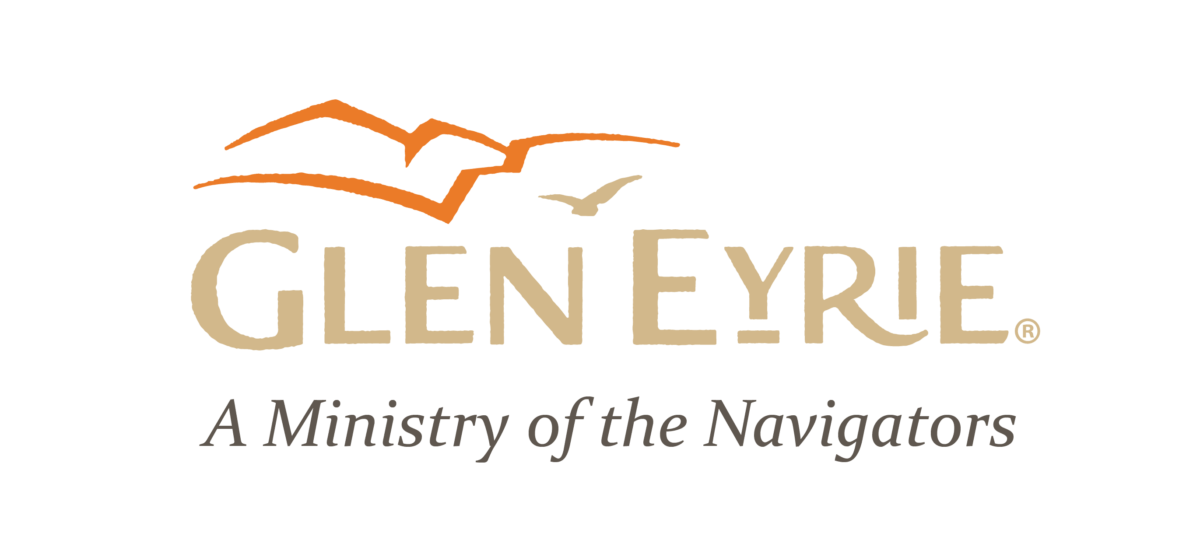Capacity Information
Find the Perfect Space
for Your Event
Explore our full list of meeting and event spaces, complete with capacity details to help you plan with confidence and ease.
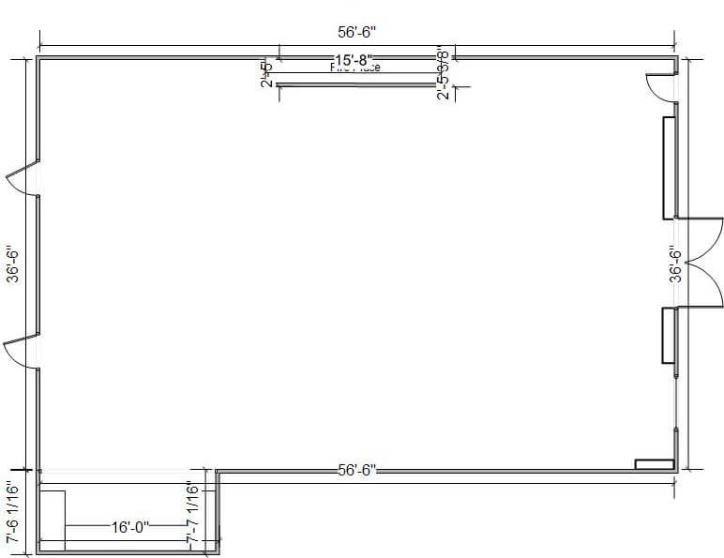
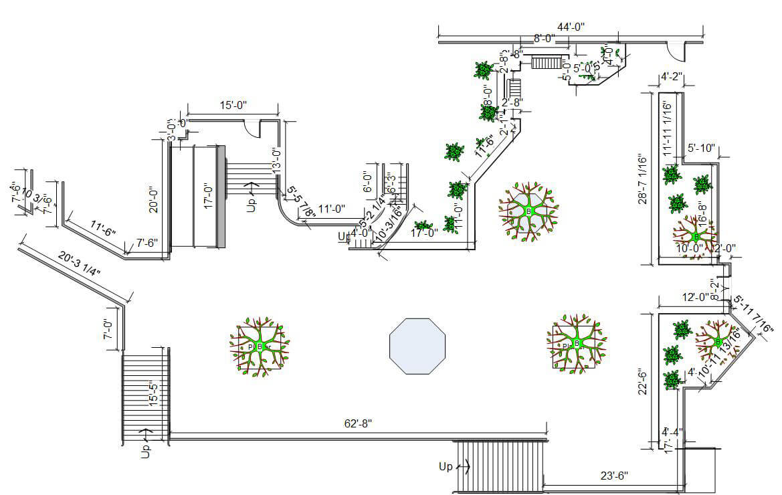
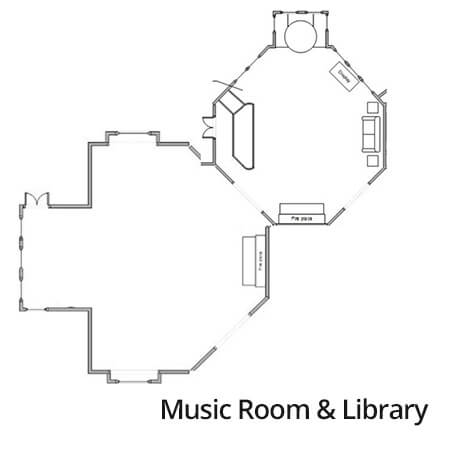
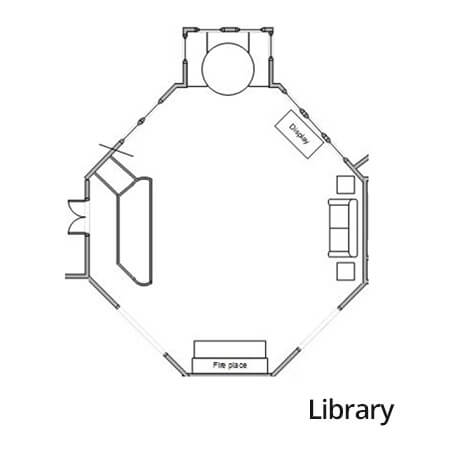
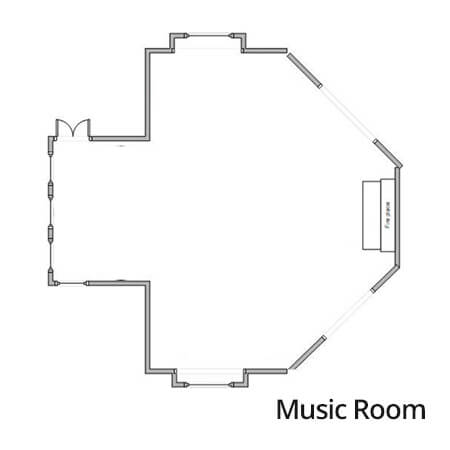
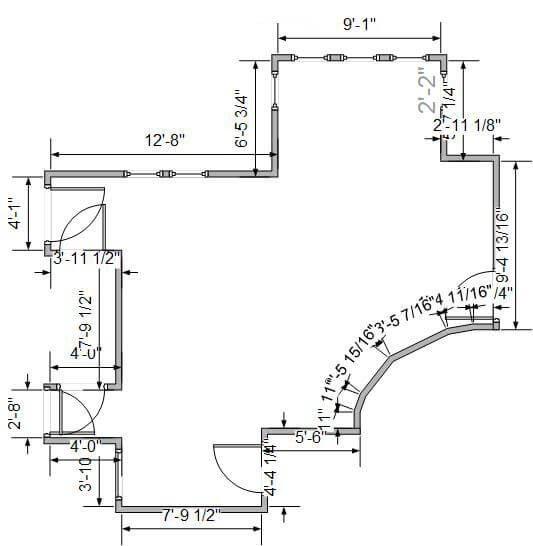
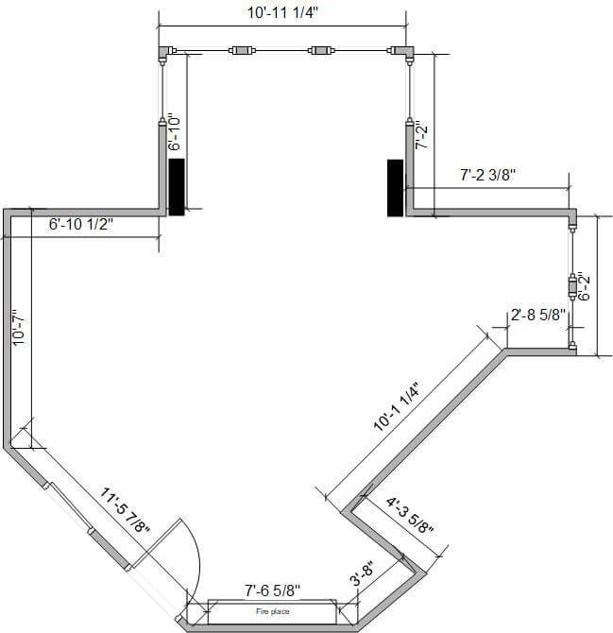
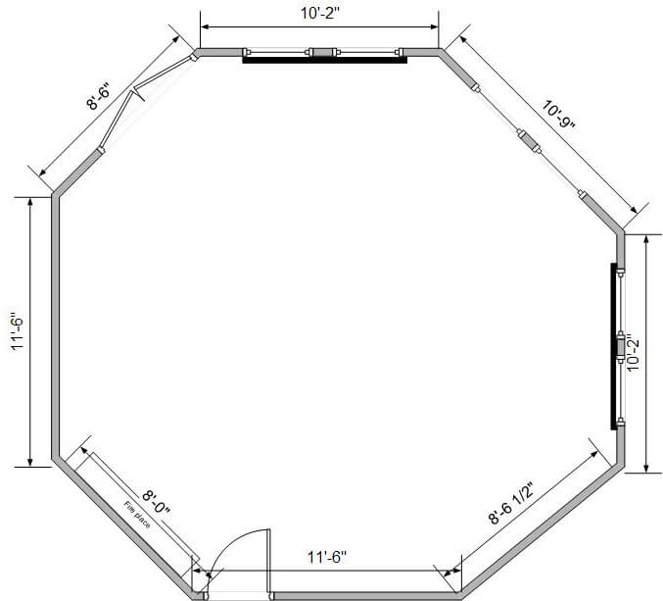
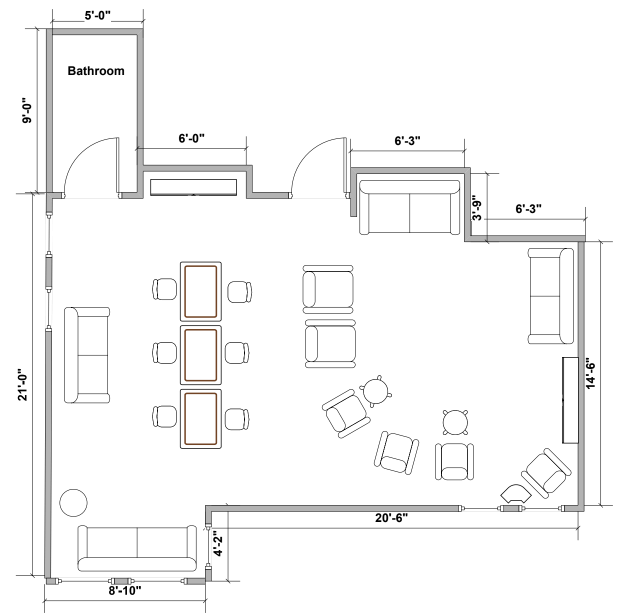
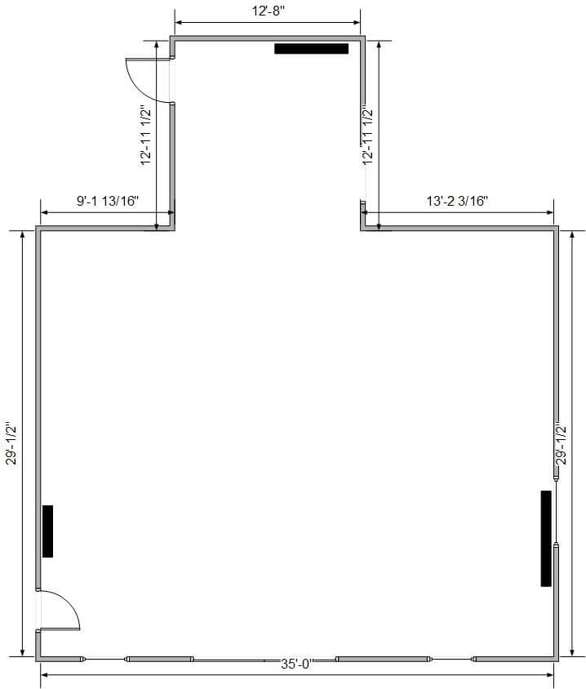
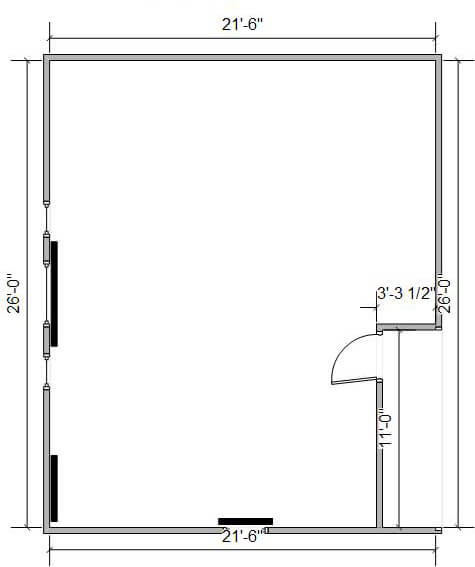
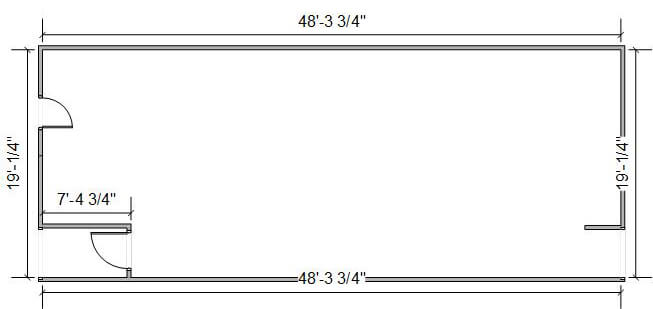
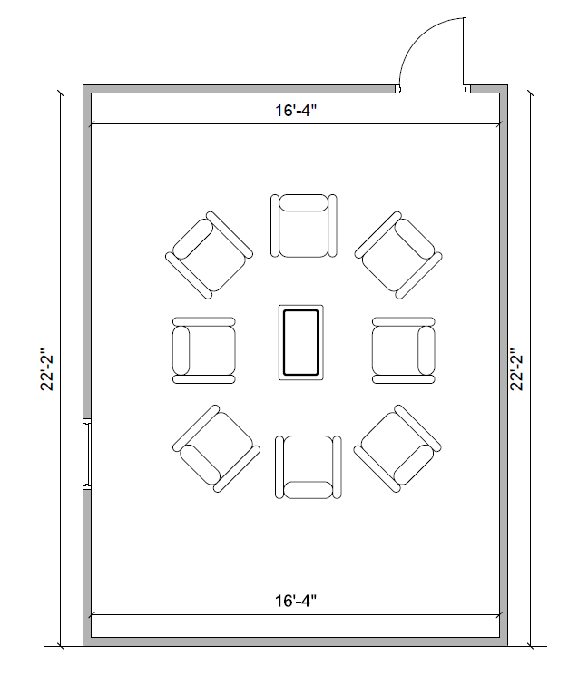
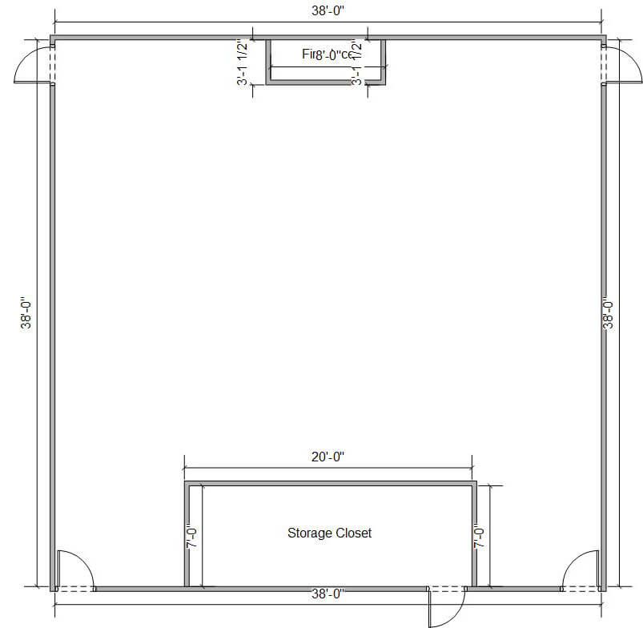
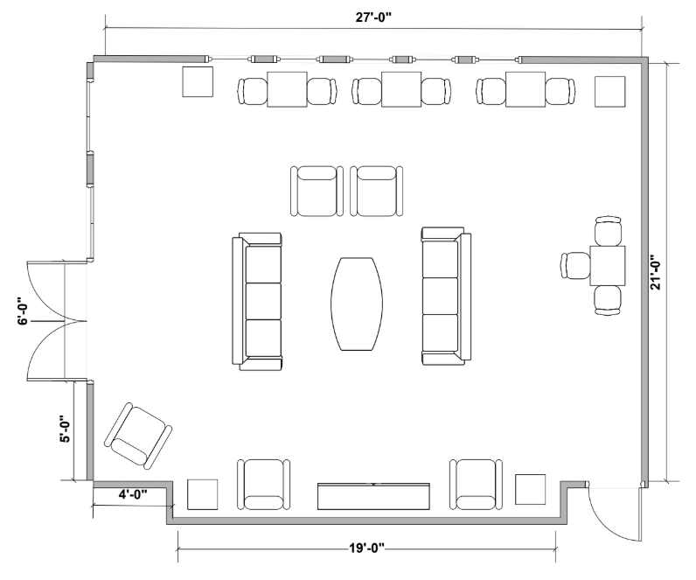
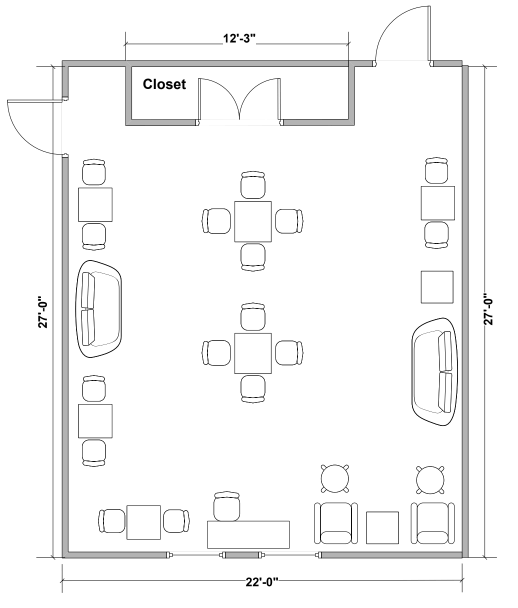
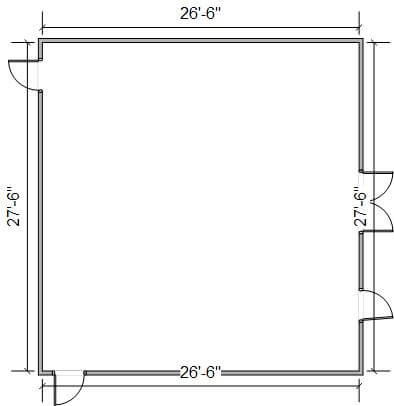
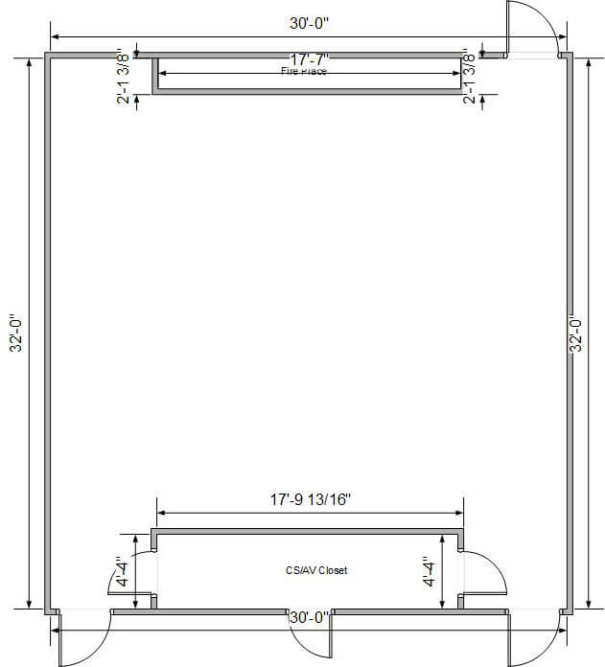
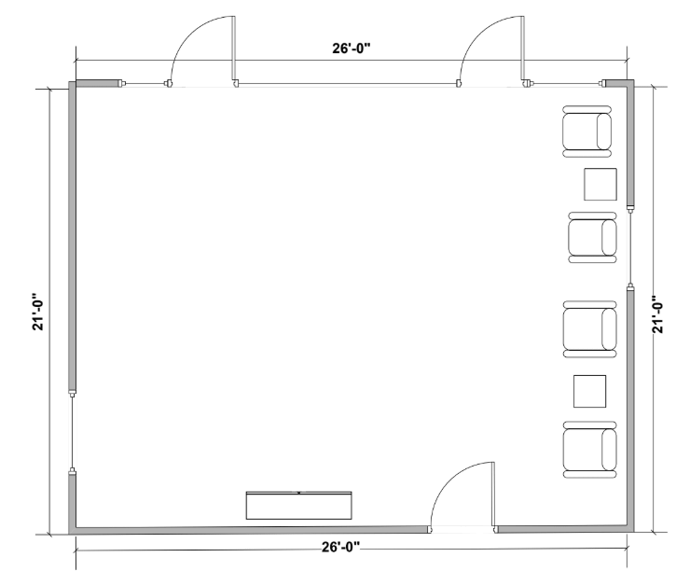
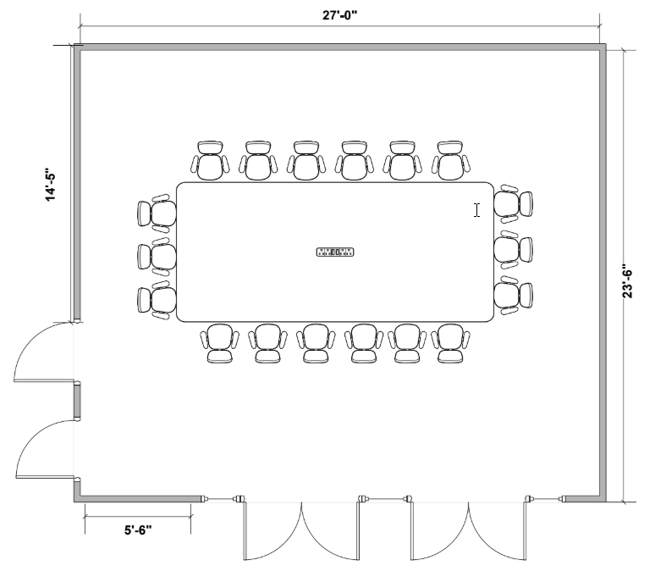
Coming Soon
Coming Soon
Coming Soon
| Building | Meeting Room | Square Footage | Auditorium | Classroom | Boardroom | Hollow Square | U-Shape Boardroom | Double U-Shape Boardroom | Half Rounds | Rounds | Informal |
| Castle | Great Hall | 2152 Sq. Ft. | 200 | 100 | 40 | 64 | 44 | 72 | 96 | 128 | 80 |
| Great Hall Balcony | - | 40 | - | - | - | - | - | - | - | - | |
| Terrace | 2380 Sq. Ft. | - | - | - | - | - | - | - | 120 | - | |
| Library | 450 Sq. Ft. | - | - | - | - | - | - | - | 26 | - | |
| Music Room | 468 Sq. Ft. | - | - | - | - | - | - | - | 31 | - | |
| Palmer's Den | 320 Sq. Ft. | - | - | - | - | - | - | - | - | 13 | |
| Queen's Parlor | 475 Sq. Ft. | 24 | 8 | 8 | - | - | - | 12 | 16 | 20 | |
| Tower Room | 444 Sq. Ft. | 40 | 20 | 16 | 20 | 12 | - | 25 | 29 | 36 |
| Building | Meeting Room | Square Footage | Auditorium | Classroom | Boardroom | Hollow Square | U Shape Boardroom | Double U-Shape Boardroom | Half Rounds | Rounds | Informal |
| Carriage House | Coachman's Lounge | 525 Sq. Ft. | - | - | - | - | - | - | - | - | 20 |
| Carriage Room | 1,159 Sq. Ft. | 100 | 48 | 24 | 32 | 28 | 38 | 54 | 72 | 45 | |
| Granary | 350 Sq. Ft. | 50 | 20 | 16 | 16 | 12 | - | 18 | 24 | 30 | |
| Hayloft | 867 Sq. Ft. | 85 | 48 | 32 | 32 | 28 | - | 30 | 40 | 60 | |
| Tack Room | 200 sq. ft. | - | - | - | - | - | - | - | - | 8 |
| Building | Meeting Room | Square Footage | Auditorium | Classroom | Boardroom | Hollow Square | U Shape Boardroom | Double U-Shape Boardroom | Half Rounds | Rounds | Informal |
| Big Horn | Big Horn Lower | 1,244 Sq. Ft. | 100 | 64 | 32 | 42 | 32 | 40 | 42 | 56 | 50 |
| Big Horn Upper | 546 Sq. Ft. | - | - | - | - | - | - | - | - | 35 |
| Building | Meeting Room | Square Footage | Auditorium | Classroom | Boardroom | Hollow Square | U Shape Boardroom | Double U-Shape Boardroom | Half Rounds | Rounds | Informal |
| Cedar Ridge | Cedar Ridge Lower | 558 Sq. Ft. | - | - | - | - | - | - | - | - | 30 |
| Cedar Ridge Upper | 558 Sq. Ft. | 70 | 33 | 22 | 22 | 16 | - | 30 | 40 | 32 |
| Building | Meeting Room | Square Footage | Auditorium | Classroom | Boardroom | Hollow Square | U Shape Boardroom | Double U-Shape Boardroom | Half Rounds | Rounds | Informal |
| Oaks | Oaks Meeting Room | 752 Sq. Ft. | 60 | 36 | 22 | 36 | 24 | - | 30 | 40 | 40 |
| Building | Meeting Room | Square Footage | Auditorium | Classroom | Boardroom | Hollow Square | U Shape Boardroom | Double U-Shape Boardroom | Half Rounds | Rounds | Informal |
| GlenView | Glenview Meeting Room | 418 Sq. Ft. | 48 | 24 | 22 | 24 | 16 | - | 25 | 30 | 36 |
| Building | Meeting Room | Square Footage | Auditorium | Classroom | Boardroom | Hollow Square | U Shape Boardroom | Double U-Shape Boardroom | Half Rounds | Rounds | Informal |
| Pink House | Boardroom | 623 Sq. Ft. | - | - | 18 | - | - | - | - | - | - |
| Dining Room | 400 Sq. Ft. | - | - | 18 | - | - | - | - | - | - | |
| Living Room | 527 Sq. Ft. | - | - | - | - | - | - | - | - | 18 |
| Building | Meeting Room | Square Footage | Auditorium | Classroom | Boardroom | Hollow Square | U Shape Boardroom | Double U-Shape Boardroom | Half Rounds | Rounds | Informal |
| Eagle's Nest | Eagle's Nest Living Room | - | - | - | - | - | - | - | - | - | 10 |


